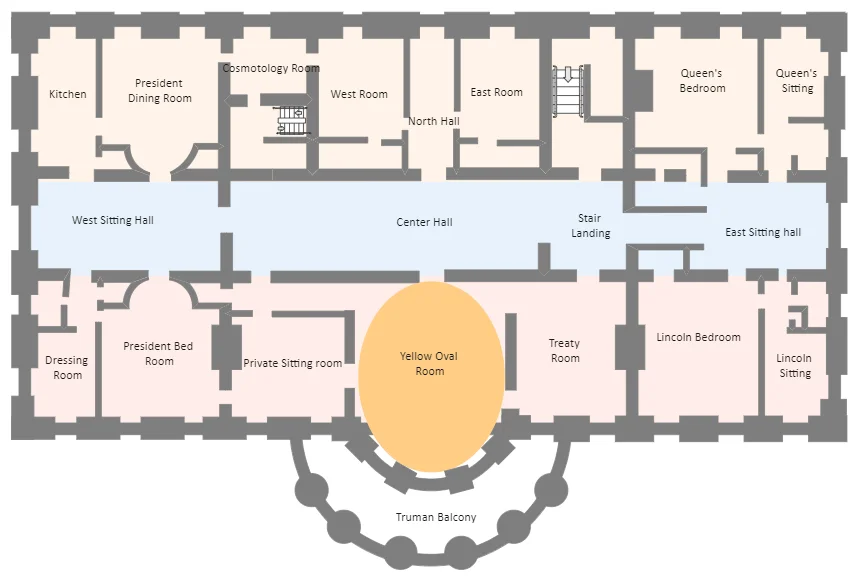Step inside the White House, and you’ll find yourself in the heart of American democracy. As the official residence and workplace of the President of the United States, the White House is a symbol of leadership, history, and architectural brilliance. The white house floor plan is a testament to the building’s evolution and the changing needs of the nation’s highest office. In this article, we’ll embark on a journey through the White House’s layout, uncovering the stories and secrets behind its walls.
History of the White House
The story of the white house floor plan begins in 1792 when construction commenced under the guidance of architect James Hoban. Eight years later, President John Adams became the first occupant of the Executive Mansion. However, the building’s history took a dramatic turn during the War of 1812 when British troops set fire to the White House, leaving it in ruins.
The subsequent reconstruction laid the foundation for the white house layout as we know it today. Over the years, the building has undergone numerous expansions and renovations, each leaving its mark on the floor plan while preserving the essence of its original design.
Navigating the White House Layout: A Breakdown of the Main Building, East Wing, and West Wing
As you approach the White House, you’ll be struck by its impressive size and grandeur. The residence boasts a staggering 132 rooms, 35 bathrooms, and six levels, encompassing approximately 55,000 square feet. The white house floor plan is divided into three main sections: the Executive Residence, the East Wing, and the West Wing.
The white house wings serve distinct purposes, with the East Wing housing the First Lady’s offices and the West Wing serving as the center of the President’s executive power. Interestingly, the west wing tv show floor plan, while fictional, has sparked curiosity about the real-life layout of this iconic section of the White House.
The Executive Residence
The Executive Residence forms the core of the white house floor plan, comprising the First, Second, and Third Floors. Each level serves a unique purpose, combining historical significance with modern functionality.
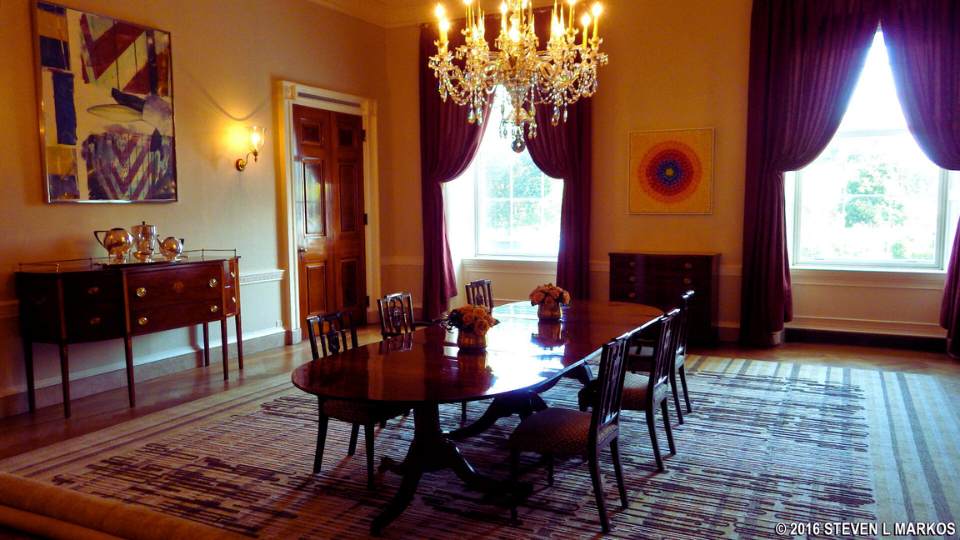
First Floor: The State Floor
The State Floor is where the White House’s most iconic rooms reside. The East Room, the largest space in the Executive Residence, serves as a venue for official events and ceremonies. The Green, Blue, and Red Rooms, known for their vibrant decor, function as reception areas and showcase the White House’s impressive art collection. The State Dining Room, another key feature of the white house first floor plan, hosts formal dinners and state banquets.
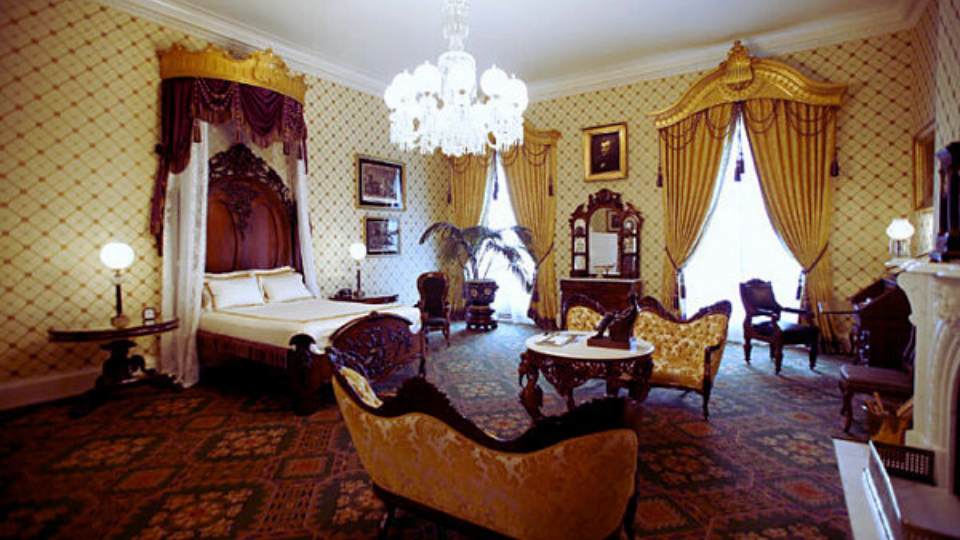
Second Floor: The Family Residence
Moving up to the Second Floor, you’ll find the private living quarters of the First Family. The second floor of the white house features the Master Bedroom, which serves as the President’s personal sanctuary, and the President’s Dining Room, which provides a private space for family meals. The Treaty Room, once used for official treaty signings, now functions as the President’s private study.
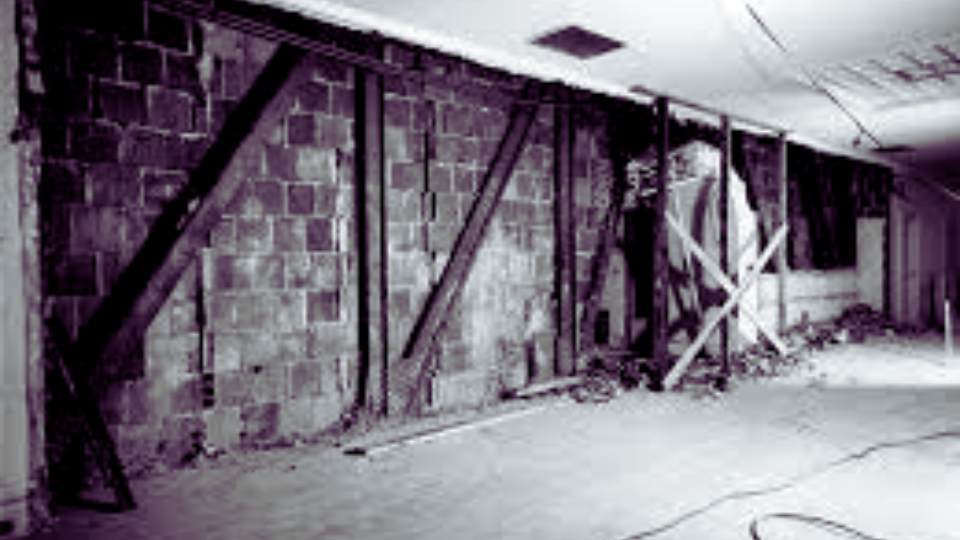
Third Floor: A Private Retreat
The Third Floor offers a welcome respite from the demands of public life. With a solarium, game room, and music room, it provides the First Family with a private haven to unwind and recharge.
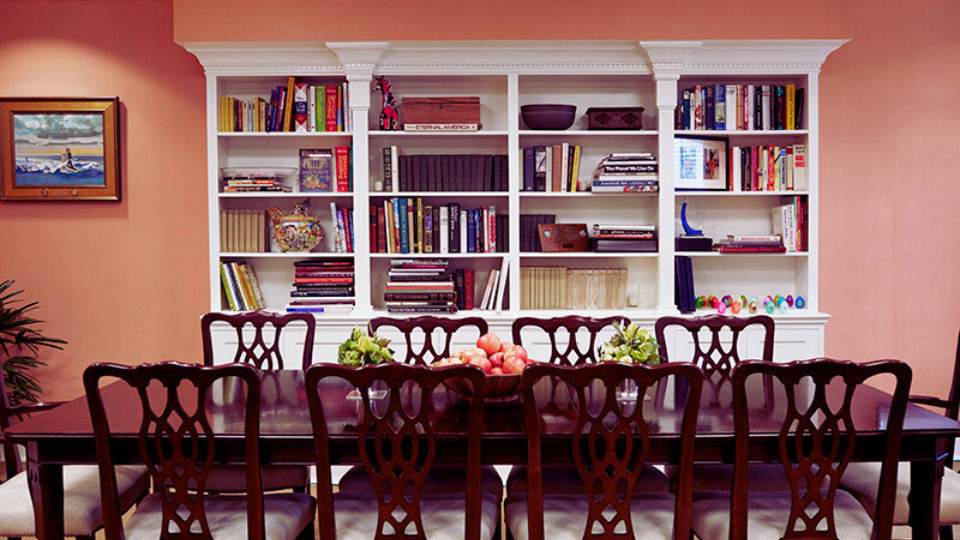
The East Wing: Beyond the First Lady’s Office
The East Wing of the white house floor plan is more than just the office of the First Lady and her staff. It also houses the White House Social Secretary, who orchestrates the building’s numerous events and gatherings. Visitors can begin their public tours at the East Wing’s entrance, and the wing even features its own theater for special performances.
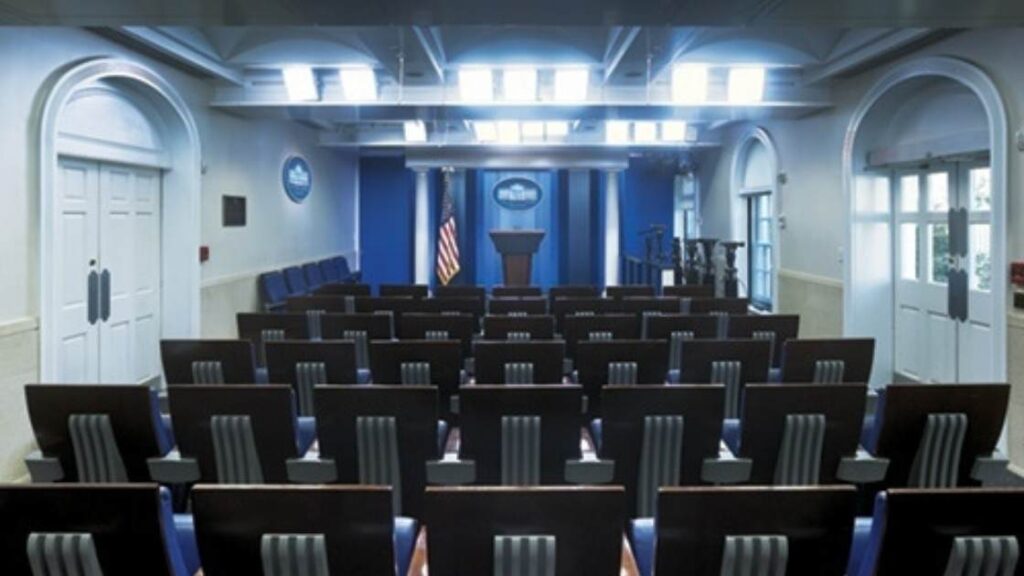
The West Wing: The Nerve Center of the Executive Branch
The West Wing is perhaps the most famous section of the white house layout, serving as the hub of the President’s executive powers. While the west wing tv show floor plan may not accurately represent the real-life layout, it has certainly piqued the public’s interest in this area of the White House.
At the heart of the West Wing lies the Oval Office, the President’s primary office and one of the most recognizable rooms in the world. The Cabinet Room hosts meetings between the President and the heads of executive departments, while the Situation Room serves as a secure conference space for monitoring crises and making critical decisions.
The Press Briefing Room, located in the West Wing, is where the White House Press Secretary delivers daily briefings to the media, keeping the nation informed about the administration’s activities and policies.
Grounds and Gardens
The white house floor plan extends beyond the walls of the building itself. The 18-acre grounds include the South Lawn, North Lawn, Rose Garden, and Jacqueline Kennedy Garden. These meticulously maintained spaces provide a beautiful backdrop for official events, such as state arrivals and the annual Easter Egg Roll, as well as a peaceful refuge for the First Family.
Security and Accessibility
Given the White House’s critical role in government operations, the floor plan incorporates state-of-the-art security measures and restricted areas. However, the desire to engage with the public remains a priority. Visitors can take guided tours of select areas, offering a glimpse into the history and grandeur of the building.
Evolution of the White House Floor Plan
The white house floor plan has undergone numerous transformations to address structural issues, modernize facilities, and accommodate the growing needs of the President’s staff. The West Wing, for example, was added in 1902 to relocate the President’s offices from the Second Floor of the main residence. Despite these changes, great care has been taken to preserve the building’s historical integrity and architectural significance.
Behind the Scenes
Supporting the President and First Family is a dedicated team of staff members whose offices and workspaces are seamlessly integrated into the white house floor plan. From the state-of-the-art kitchens that prepare meals for official events to the laundry facilities and maintenance areas that keep the building running smoothly, the White House is a self-contained ecosystem. The White House Chief Usher plays a crucial role in managing the residence and ensuring that every aspect of the building operates flawlessly.
Interesting Facts and Trivia
The White House has a total of 412 doors, 147 windows, 28 fireplaces, 8 staircases, and 3 elevators, each with its own story to tell.
The Oval Office, the President’s primary office, has been the nerve center of the executive branch since 1909, when William Howard Taft became the first President to occupy it.
The second floor of the white house features a private balcony that offers stunning views of the Washington Monument and the Jefferson Memorial.
Conclusion
The white house floor plan is more than just a blueprint; it is a living, breathing testament to the enduring legacy of American democracy. Through its thoughtfully designed layout, the White House seamlessly combines the functional needs of the presidency with the rich history and architectural beauty that have captivated the nation for over two centuries. By understanding the intricacies of the white house layout, we gain a deeper appreciation for the building’s role in shaping American history and its significance as a symbol of leadership and national pride.
Additional Resources: Diving Deeper into the White House Floor Plan
For those eager to learn more about the white house floor plan, several resources offer in-depth information and virtual experiences:
The White House Historical Association provides virtual tours and detailed accounts of the building’s history and layout.
“The White House: An Historic Guide,” published by the White House Historical Association, offers a comprehensive exploration of the White House’s architecture and evolution.
The National Park Service provides information on scheduling public tours of the White House and exploring the surrounding President’s Park.
By delving into these resources, readers can further their understanding of the white house floor plan and its significance in American history and culture. The White House stands as an enduring symbol of the nation’s highest office, and its layout tells a story that continues to unfold with each passing presidency.
